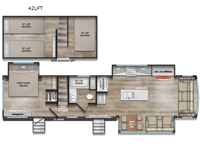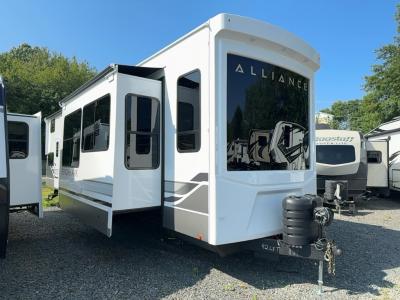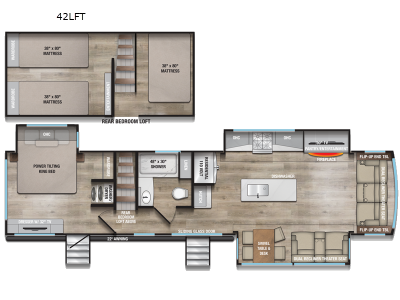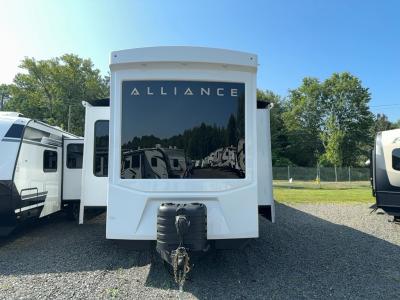Alliance RV Benchmark 42LFT Destination Trailer For Sale
-
View All 42LFT In Stock »

Alliance Benchmark destination trailer 42LFT highlights:
- Double Loft Area
- Triple Slide Outs
- Large Kitchen Island
- Dual Entry Doors
- Living Room Fireplace
- Swivel Table and Desk
This destination trailer with a loft will be a favorite with the little ones! They will have three bunk mats to choose from plus wardrobes to keep their things picked up. You can take the rear private bedroom that includes a power tilting king bed that will allow you to sit up in bed at night to read. There is also a wardrobe, a dresser with a 32" TV, and a stackable washer and dryer to make laundry day easier than ever. A full bath with a 48" x 30" shower will let you freshen up each day, and there is a linen closet to keep clean towels close by. Everyone will enjoy spending time together in the front living area that includes a two dual recliner theater seats, a 50" TV and fireplace, and hidden storage for games or books. The chef of your group can make meals each day on the residential range and microwave, and there is a 110V Samsung refrigerator to keep your food fresh.
With any Benchmark destination trailer by Alliance RV, you will enjoy luxury features at every turn! The high gloss fiberglass exterior is ultra sleek, and the Azdel composite fiberglass sidewalls add durability so you can camp for years to come. You'll also find a residential exterior garden hose connection outside, along with a powder coated aluminum rear ladder, and an auxiliary LP tank hook up if you want to bring your grill along. Head inside to find hardwood cabinetry, solid surface countertops throughout, oversized windows in all rooms, and MCD roller shades throughout. The 45,000 BTU A/C and 60,000 BTU furnace will keep you comfortable year around, and there is a stackable washer and dryer to make full-time RV living easier than ever!
We have 1 42LFT availableView InventorySpecifications
Sleeps 5 Slides 3 Length 42 ft 2 in Ext Height 13 ft 5 in Hitch Weight 1396 lbs GVWR 18000 lbs Dry Weight 14364 lbs Fresh Water Capacity 71 gals Grey Water Capacity 104 gals Black Water Capacity 52 gals Furnace BTU 60000 btu Available Beds Power Tilting King Refrigerator Type 110V Samsung Cooktop Burners 4 Shower Size 48" x 30" Number of Awnings 1 AC BTU 45000 btu TV Info LR 50" TV, BR 32" TV Awning Info 22' Axle Count 3 Washer/Dryer Available Yes Shower Type Standard Similar Destination Trailer Floorplans
Destination Trailer
-
Stock #207124Southington, CTStock #207124Southington, CT
- Sale Price: $124,995
- MSRP: $134,822
- Save: $9,827
Payments From: $919 /mo.Get Best Price View Details »
Hemlock Hill RV is not responsible for any misprints, typos, or errors found in our website pages. Any price listed excludes sales tax, registration tags, and delivery fees. Manufacturer pictures, specifications, and features may be used in place of actual units on our lot. Please contact us @860-621-8983 for availability as our inventory changes rapidly. All calculated payments are an estimate only and do not constitute a commitment that financing or a specific interest rate or term is available. We make every effort to ensure accurate information is provided. All prices, specifications, equipment, technical data, photographs and illustrations are subject to unintentional error, or change, without notice. Prices are based on units picked up at the dealership and do not include dealer prep fees, taxes, tags, license fees, finance charges, $699 documentation charges, or other fees required by law. To ensure the most accurate product information please contact one of our sales managers. Monthly payments are approximate, available to qualified buyers and are subject to credit approval. Exact payment terms are based on credit history and will vary by person, (estimated monthly payment terms and interest rates can be found by contacting our Finance Manager).
Manufacturer and/or stock photographs may be used and may not be representative of the particular unit being viewed. Where an image has a stock image indicator, please confirm specific unit details with your dealer representative.







