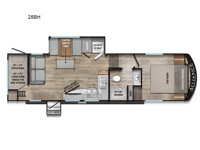Alliance RV Avenue All-Access 28BH Fifth Wheel For Sale
-

Alliance RV Avenue All-Access fifth wheel 28BH highlights:
- Queen Bed
- Bunk Beds
- Bike Storage Door
- Sofa
- Swing Mount 40" Class HDTV
Your family will enjoy traveling in this bunk model including two 42" x 74" bunks featuring storage beneath that can be accessed from outside using the bike storage door, or by lifting up the lower hinged bunk from inside. The combined living room and kitchen area is spacious thanks to the large slide which houses the floating dinette table, 10 cu. ft. 12V refrigerator, and pantry. There is more seating adjacent to this slide. Here you will find a sofa, and all seating can easily view the swing mount 40" Class HDTV. In front, you will find a spacious side aisle bath including a 30" x 36" shower, toilet, vanity with a sink and medicine cabinet, plus linen storage as well. And don't overlook the front private bedroom with a walk-around queen bed, dual nightstands, plus a bedroom closet to keep your clothes wrinkle-free!
A benchmark chassis creates a space saver upper deck with each one of these Avenue All-Access fifth wheels by Alliance RV! The 101 in. wide-body construction gives you more room to walk around and the flush slide out floors throughout prevent any tripping. There are composite sidewalls inside and out, and a seamless fully walkable PVC roof for extreme durability and zero maintenance. You are sure to love no carpet throughout making each Avenue All-Access easy to clean and allergen free, not to mention pet friendly. You can maximize your space throughout with innovative storage solutions like the hidden storage behind the TV, inside the end tables, ottoman, and dinette chairs. These units also include the OTG Solar Package with a 200 watt solar panel, 15 amp MPPT charger, multiple outlets, and more to keep you powered up!
Have a question about this floorplan?Contact UsSpecifications
Sleeps 6 Slides 1 Length 32 ft 11 in Ext Width 8 ft 5 in Ext Height 12 ft 2 in Hitch Weight 1450 lbs GVWR 10495 lbs Dry Weight 8518 lbs Fresh Water Capacity 48 gals Grey Water Capacity 53 gals Black Water Capacity 53 gals Number Of Bunks 2 Available Beds Queen Refrigerator Type 12V Refrigerator Size 10 cu ft Cooktop Burners 3 Shower Size 30" x 36" Number of Awnings 1 AC BTU 13500 btu TV Info LR Swing Mount 40" Class HDTV Axle Count 2 Shower Type Standard Similar Fifth Wheel Floorplans
Sorry, we're unable to find any results for this search right now. Please call or text us at 860-621-8983 to find out when new inventory is arriving. Check back frequently for updates or try an expanded search. Thank you.
Hemlock Hill RV is not responsible for any misprints, typos, or errors found in our website pages. Any price listed excludes sales tax, registration tags, and delivery fees. Manufacturer pictures, specifications, and features may be used in place of actual units on our lot. Please contact us @860-621-8983 for availability as our inventory changes rapidly. All calculated payments are an estimate only and do not constitute a commitment that financing or a specific interest rate or term is available. We make every effort to ensure accurate information is provided. All prices, specifications, equipment, technical data, photographs and illustrations are subject to unintentional error, or change, without notice. Prices are based on units picked up at the dealership and do not include dealer prep fees, taxes, tags, license fees, finance charges, $699 documentation charges, or other fees required by law. To ensure the most accurate product information please contact one of our sales managers. Monthly payments are approximate, available to qualified buyers and are subject to credit approval. Exact payment terms are based on credit history and will vary by person, (estimated monthly payment terms and interest rates can be found by contacting our Finance Manager).
Manufacturer and/or stock photographs may be used and may not be representative of the particular unit being viewed. Where an image has a stock image indicator, please confirm specific unit details with your dealer representative.




